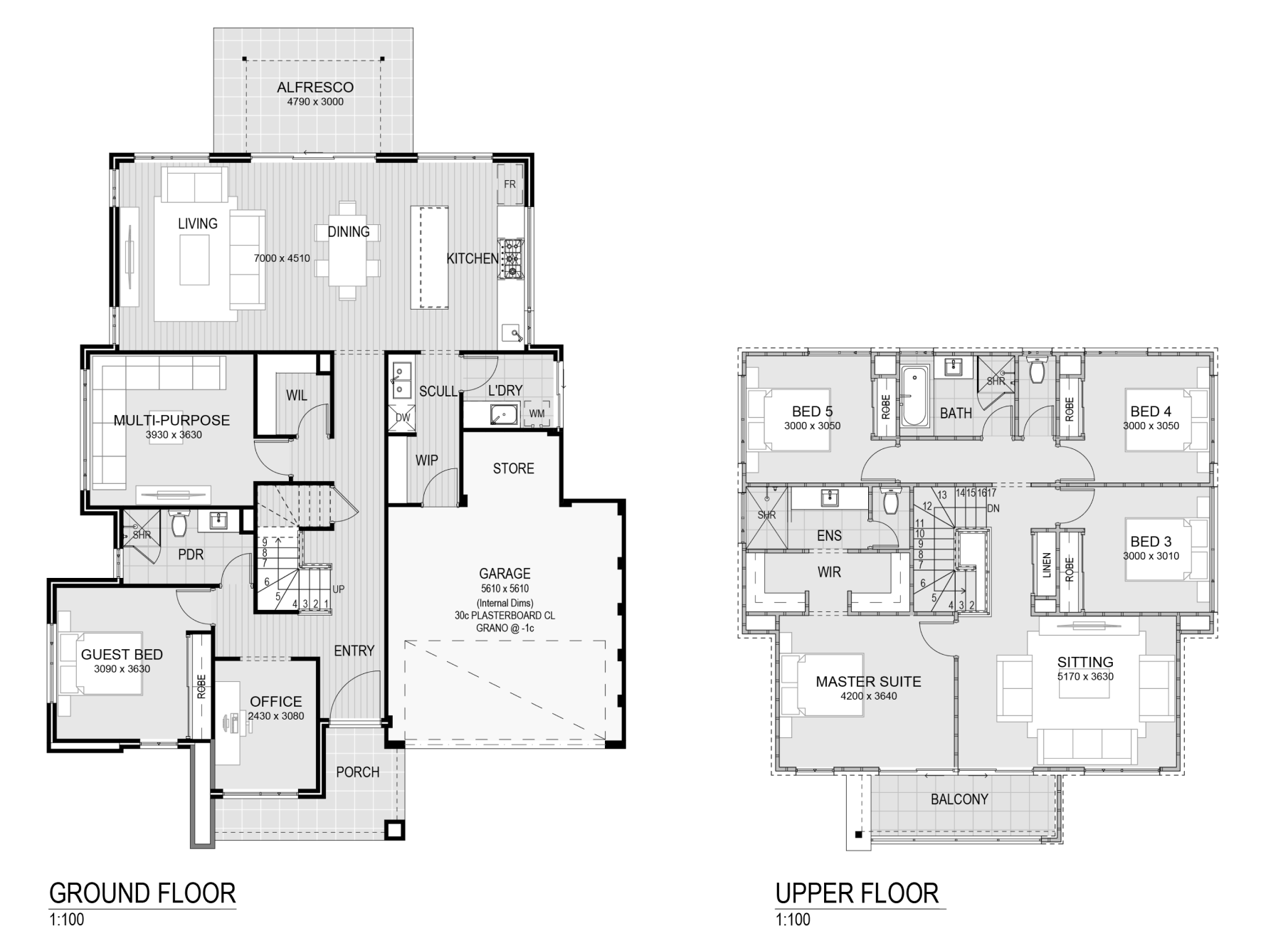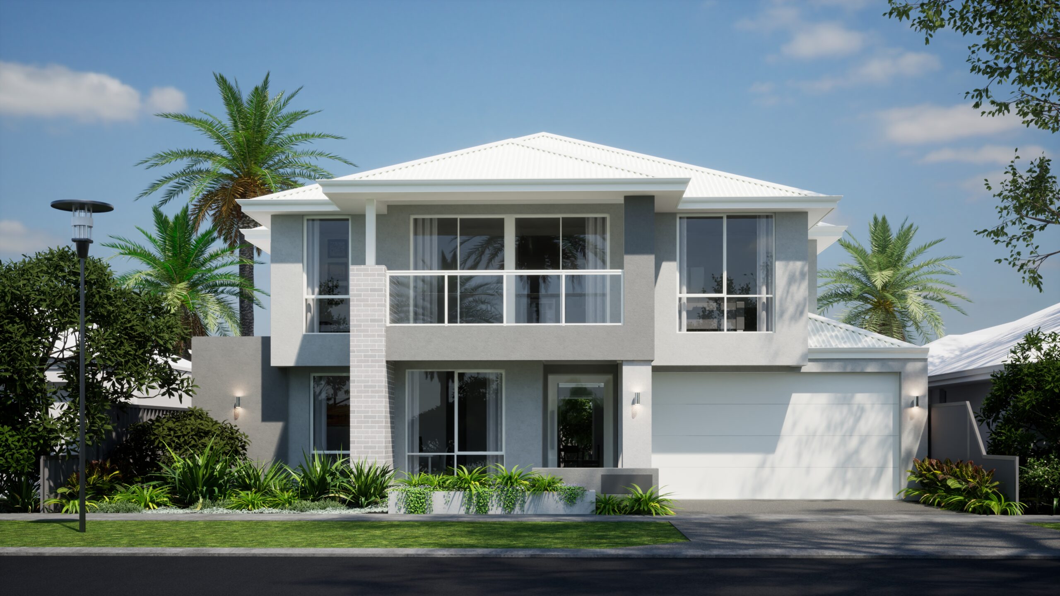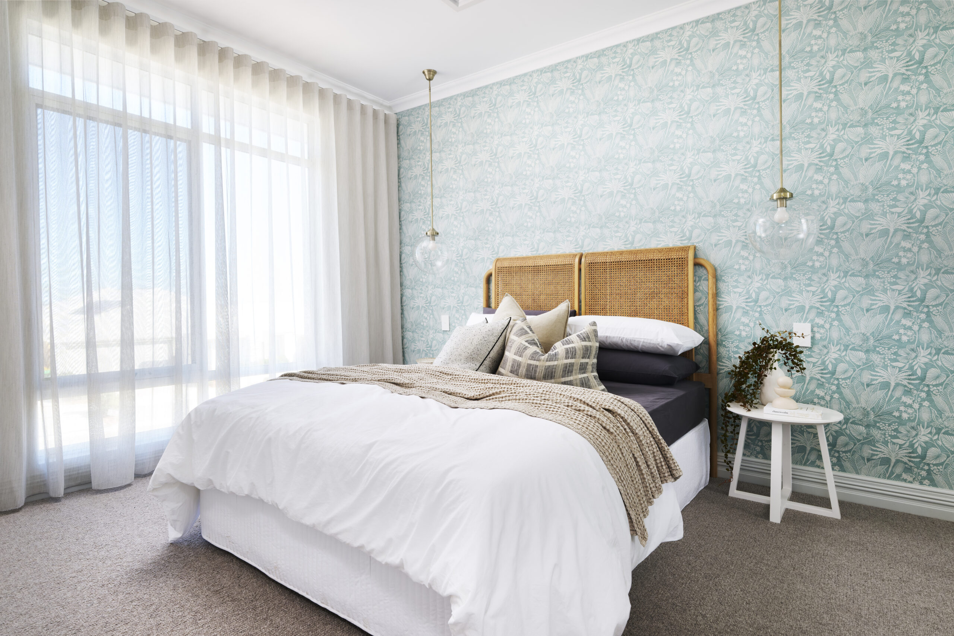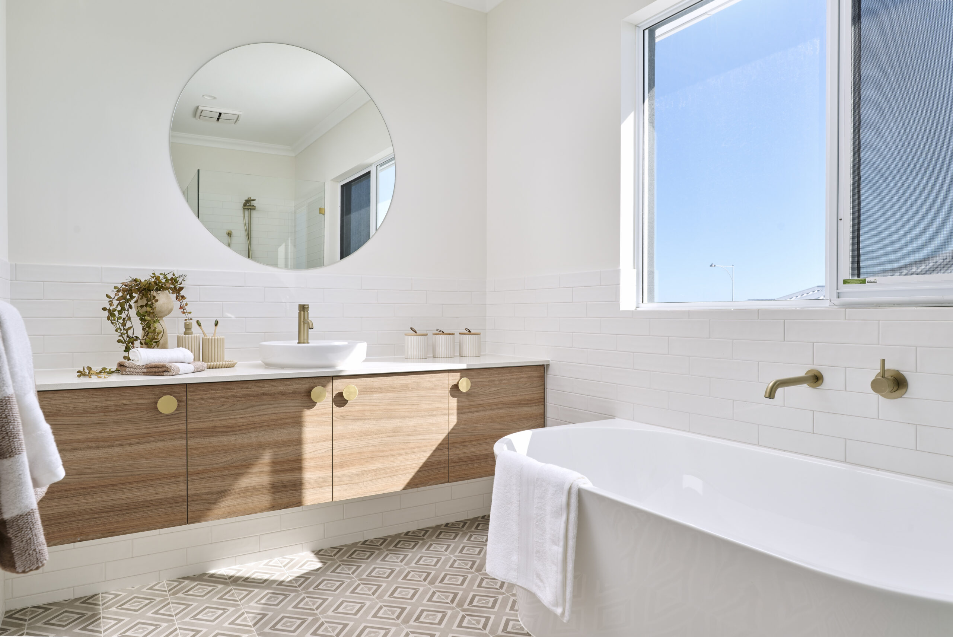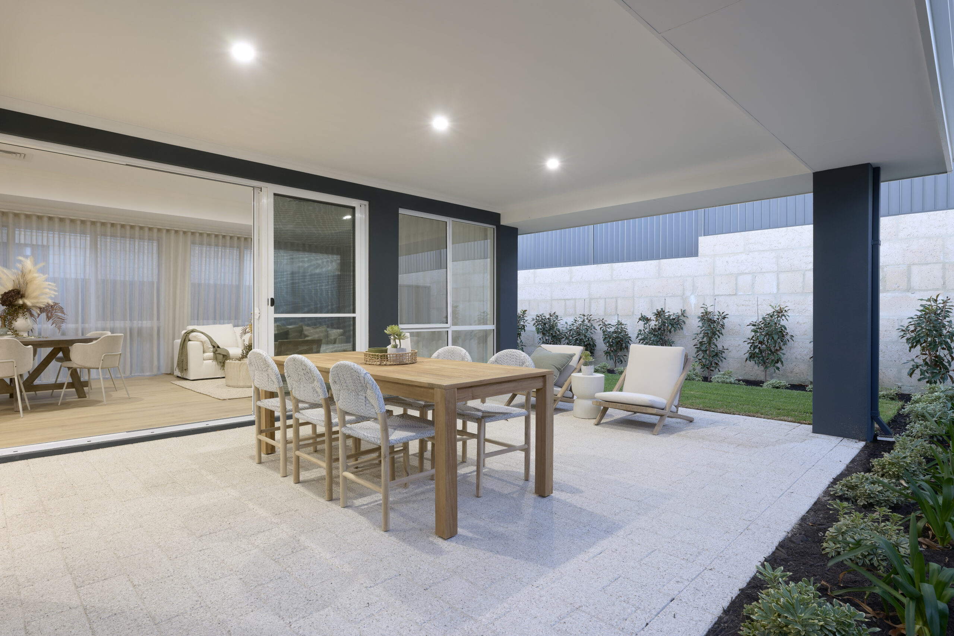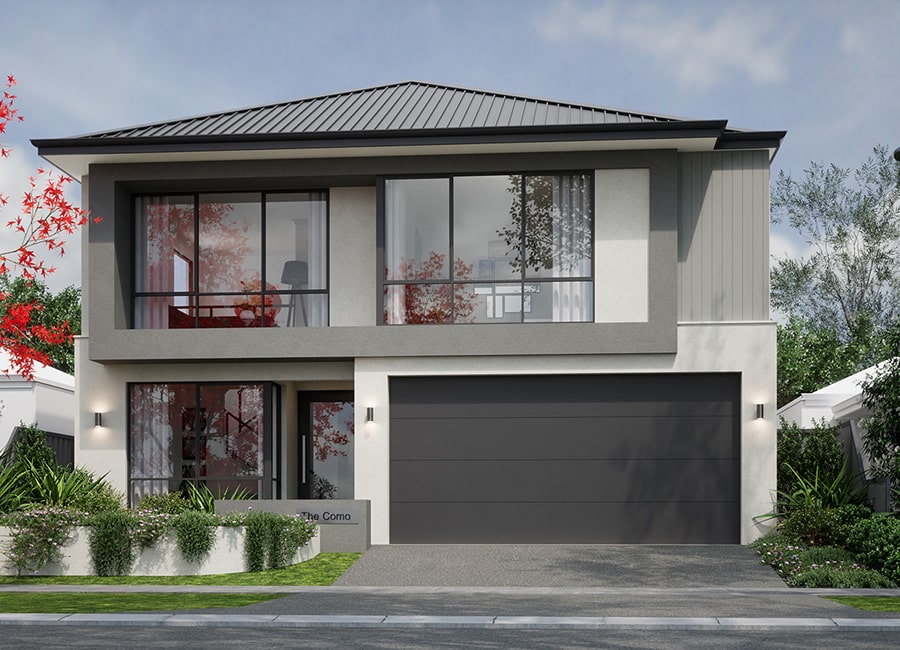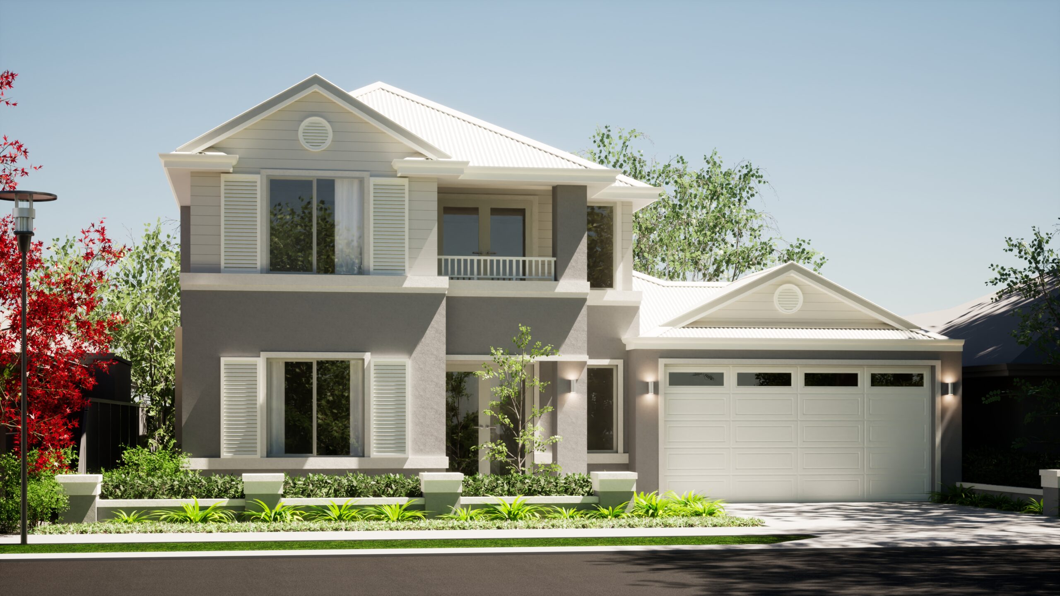The remarkable street appeal of this home sets the stage for the abundance of essential and bonus features that await within.
Witness the commanding presence of The Rosemount, with an impressive elevation featuring contrasting render, a balcony, and distinctive feature brickwork—a visual feast that requires more than a single glance. If the coastal colour palette is not to your taste, seize the opportunity to embrace the daring industrial elevation scheme.
Step through the front entry and the first space on your left unfolds as the home office—a crucial element for maintaining the boundary between work and personal life in today’s modern world. Adjacent to this is the guest bedroom, accompanied by its private bathroom, offering visitors an exclusive retreat from the main living areas.
Venturing further into the home, functionality seamlessly integrates into every nook of the design. Discover storage beneath the stairs and a walk-in linen closet in the main hallway. On your left, a multi-purpose room beckons—whether you envision a home theatre, gym, playroom, or an additional bedroom or home office, the only limitation is the imagination!
Towards the rear of the home, space unfolds with the kitchen, scullery, living, and dining areas merging effortlessly with the alfresco, creating the epitome of indoor-outdoor living. The scullery leads to a walk-in pantry, conveniently connecting to the garage – which includes extra storage space, ensuring a hassle-free journey for your groceries without passing through the entire house.
Upstairs, additional living space opens out to a balcony which is also accessible through the master suite. Through the master suite, encounter a substantial walk-through robe leading to the luxurious ensuite with a private WC.
Each of the three secondary bedrooms boasts ample space and built-in robes, sharing the third bathroom of the home, complemented by a separate WC.
Witness the commanding presence of The Rosemount.
